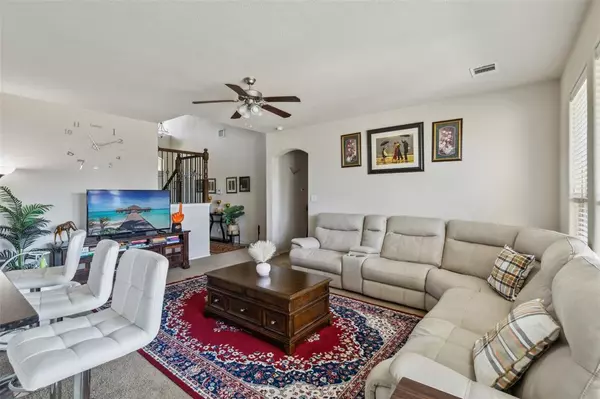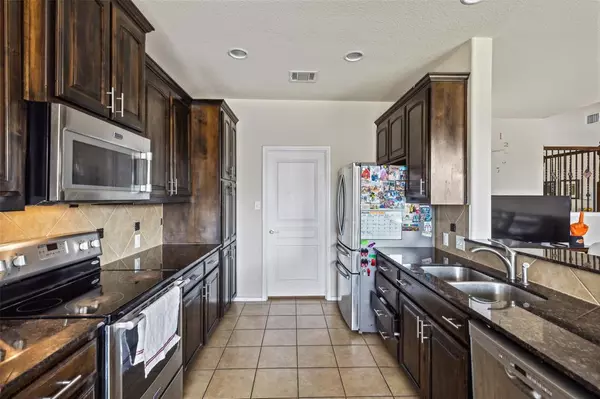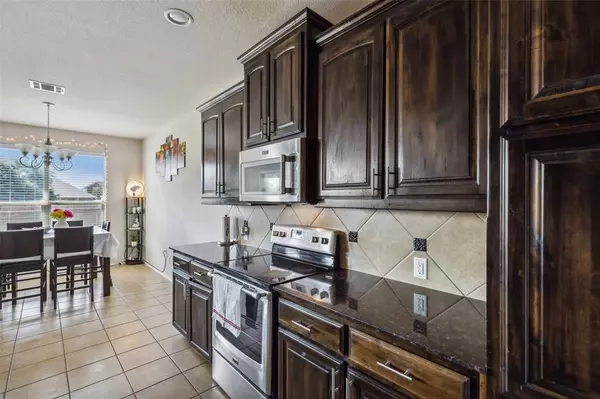$319,000
For more information regarding the value of a property, please contact us for a free consultation.
4 Beds
3 Baths
2,366 SqFt
SOLD DATE : 11/14/2024
Key Details
Property Type Single Family Home
Sub Type Single Family Residence
Listing Status Sold
Purchase Type For Sale
Square Footage 2,366 sqft
Price per Sqft $134
Subdivision Parks Of Deer Creek Add
MLS Listing ID 20709945
Sold Date 11/14/24
Style Traditional
Bedrooms 4
Full Baths 2
Half Baths 1
HOA Fees $19
HOA Y/N Mandatory
Year Built 2014
Annual Tax Amount $8,141
Lot Size 7,274 Sqft
Acres 0.167
Property Description
* MOTIVATED SELLER - OFFERING 5-K IN SELLER CONCESSIONS! * This beautiful home checks all the boxes—great curb appeal, a gorgeous interior, and located in the much-desired, amenity-filled Parks of Deer Creek community. Move-in ready, this home has been well-maintained and boasts a Texas-sized fenced backyard. The spacious floorplan flows effortlessly, with the tranquil primary suite conveniently located downstairs. The primary suite features a spa-like ensuite with dual sinks, a garden tub, a separate walk-in shower, and a walk-in closet. The living room, bathed in natural light from a wall of windows, is perfect for relaxation. The chef's kitchen comes equipped with rich wood cabinets, stainless steel appliances, and a sunlit breakfast room. Upstairs, you’ll find a warm and inviting bonus space or second living room, along with three generously-sized bedrooms and a full bath with dual sinks. Don't miss your chance to own this move-in-ready dream home!
Location
State TX
County Tarrant
Community Club House, Community Pool, Greenbelt, Jogging Path/Bike Path, Playground
Direction From 35W, Head west on McPherson Blvd toward Bilsky Bay Drive Turn right on Deer Trail Turn left at the 1st cross street on Roundrock Ln Destination will be on the Left.
Rooms
Dining Room 1
Interior
Interior Features Eat-in Kitchen, Granite Counters, High Speed Internet Available, Open Floorplan, Walk-In Closet(s)
Heating Central, Natural Gas
Cooling Ceiling Fan(s), Central Air, Electric
Flooring Carpet, Tile
Appliance Dishwasher, Disposal, Electric Cooktop, Electric Oven, Electric Water Heater, Microwave, Convection Oven
Heat Source Central, Natural Gas
Laundry Electric Dryer Hookup, Utility Room, Full Size W/D Area, Washer Hookup
Exterior
Exterior Feature Other
Garage Spaces 2.0
Fence Back Yard, Brick, Fenced, Privacy, Wood
Community Features Club House, Community Pool, Greenbelt, Jogging Path/Bike Path, Playground
Utilities Available Cable Available, City Sewer, City Water, Electricity Connected
Roof Type Composition,Shingle
Total Parking Spaces 2
Garage Yes
Building
Lot Description Few Trees, Interior Lot, Landscaped, Level, Lrg. Backyard Grass, Sprinkler System, Subdivision
Story Two
Foundation Slab
Level or Stories Two
Structure Type Brick,Rock/Stone
Schools
Elementary Schools Sidney H Poynter
Middle Schools Stevens
High Schools Crowley
School District Crowley Isd
Others
Restrictions No Known Restriction(s)
Ownership On File
Acceptable Financing Cash, Conventional, FHA, VA Loan
Listing Terms Cash, Conventional, FHA, VA Loan
Financing FHA
Read Less Info
Want to know what your home might be worth? Contact us for a FREE valuation!

Our team is ready to help you sell your home for the highest possible price ASAP

©2024 North Texas Real Estate Information Systems.
Bought with Lawrence Barrett • Paragon Gold Realty, LLC
GET MORE INFORMATION

REALTOR® | Lic# 0616757






