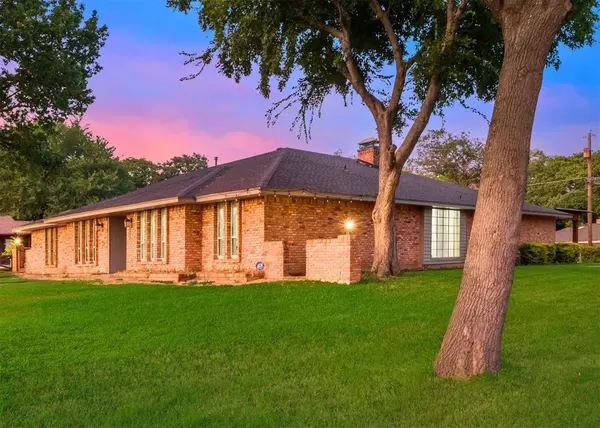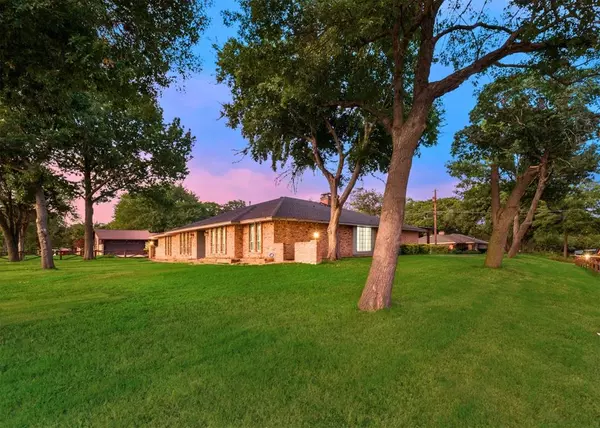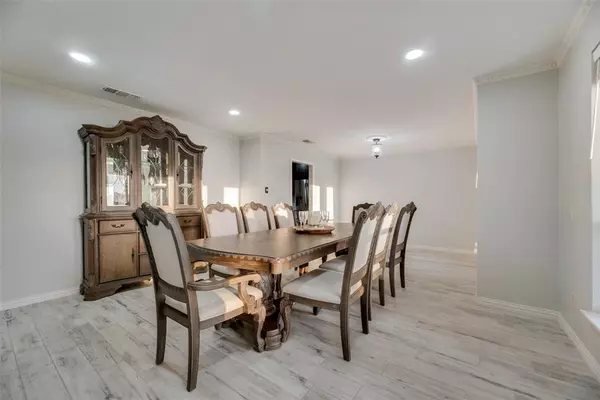$475,000
For more information regarding the value of a property, please contact us for a free consultation.
5 Beds
4 Baths
3,768 SqFt
SOLD DATE : 11/14/2024
Key Details
Property Type Single Family Home
Sub Type Single Family Residence
Listing Status Sold
Purchase Type For Sale
Square Footage 3,768 sqft
Price per Sqft $126
Subdivision Irwin Keasler Dev Red Bird 05
MLS Listing ID 20708628
Sold Date 11/14/24
Style Traditional
Bedrooms 5
Full Baths 4
HOA Y/N None
Year Built 1968
Annual Tax Amount $7,328
Lot Size 0.356 Acres
Acres 0.356
Property Description
Welcome to this beautifully remodeled 5-bedroom, 4-bathroom home, where modern updates meet timeless elegance. Each bedroom is thoughtfully designed to offer direct access to a bathroom, enhancing convenience and privacy for all. The property boasts newly installed floors, fully renovated bathrooms, and a brand-new roof replaced in 2022. The home features two expansive primary bedrooms and a unique Jack-and-Jill bedroom layout, offering versatility and comfort for families or guests. The spacious kitchen is a chef's dream, with two large dining areas and two separate living rooms, perfect for entertaining. Natural light fills every room, creating a warm and inviting atmosphere. The backyard is designed for outdoor enjoyment, complete with a covered porch ideal for gatherings. Additional highlights include a new HVAC unit and a dedicated utility room with washer and dryer hookups. This home is move-in ready, offering the perfect blend of style, space, and functionality.
Location
State TX
County Dallas
Direction Take the exit onto I-20 E toward Dallas and continue for 1.5 miles. Then, take exit 461 for Cedar Ridge Dr and drive for 0.3 miles. Turn right onto N Cedar Ridge Dr and continue for another 0.3 miles. Finally, turn left onto Jellison Blvd, and your destination will be on the left.
Rooms
Dining Room 2
Interior
Interior Features Cable TV Available, Flat Screen Wiring, High Speed Internet Available
Heating Central, Natural Gas
Cooling Ceiling Fan(s), Central Air, Electric
Flooring Carpet, Ceramic Tile
Fireplaces Number 1
Fireplaces Type Gas, Wood Burning
Appliance Dishwasher, Disposal, Gas Range, Microwave
Heat Source Central, Natural Gas
Laundry Full Size W/D Area
Exterior
Exterior Feature Covered Patio/Porch, Lighting, Storage
Carport Spaces 2
Fence Wood
Utilities Available City Water, Concrete, Curbs, Electricity Connected, Individual Gas Meter, Septic, Sidewalk
Roof Type Composition
Total Parking Spaces 2
Garage No
Building
Lot Description Acreage
Story One
Foundation Slab
Level or Stories One
Structure Type Brick
Schools
Elementary Schools Bilhartz
Middle Schools Byrd
High Schools Duncanville
School District Duncanville Isd
Others
Ownership See Realist
Acceptable Financing Cash, Conventional, FHA, VA Loan
Listing Terms Cash, Conventional, FHA, VA Loan
Financing Seller Financing
Read Less Info
Want to know what your home might be worth? Contact us for a FREE valuation!

Our team is ready to help you sell your home for the highest possible price ASAP

©2024 North Texas Real Estate Information Systems.
Bought with Lisbeth Arias • eXp Realty LLC
GET MORE INFORMATION

REALTOR® | Lic# 0616757






