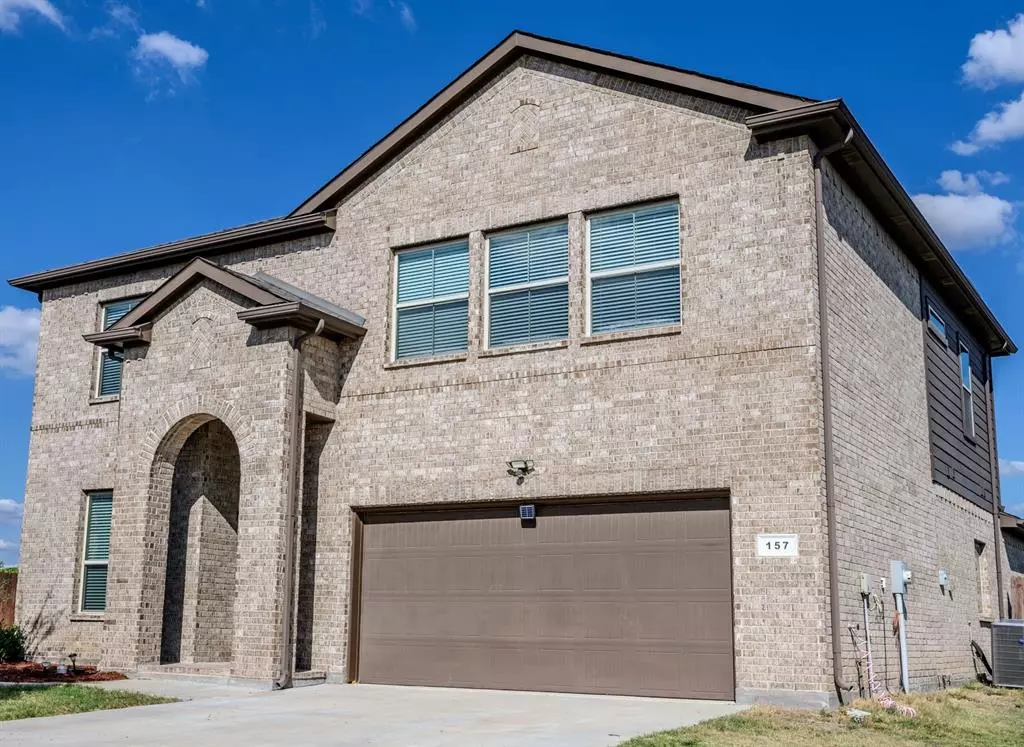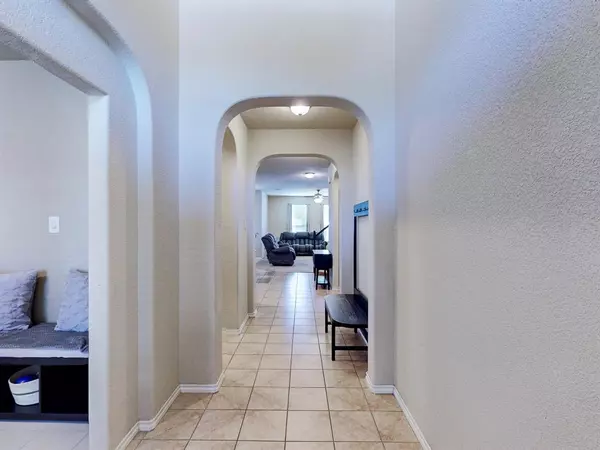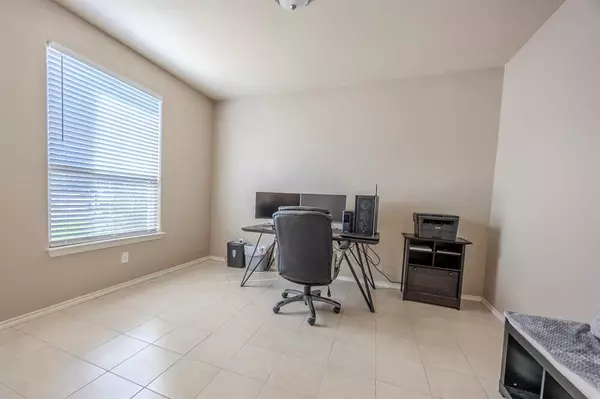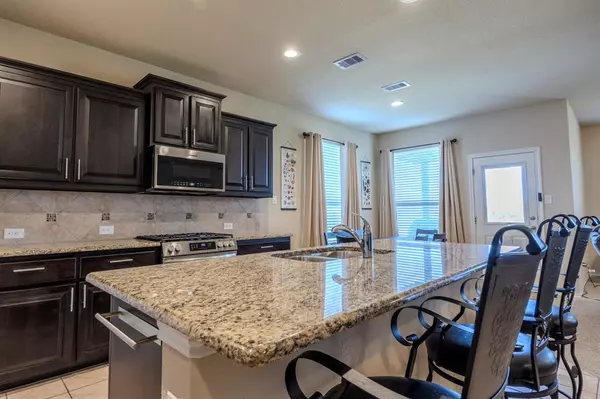$389,999
For more information regarding the value of a property, please contact us for a free consultation.
4 Beds
4 Baths
2,835 SqFt
SOLD DATE : 11/15/2024
Key Details
Property Type Single Family Home
Sub Type Single Family Residence
Listing Status Sold
Purchase Type For Sale
Square Footage 2,835 sqft
Price per Sqft $137
Subdivision Spring Crk Add Ph 2A
MLS Listing ID 20740840
Sold Date 11/15/24
Style Traditional
Bedrooms 4
Full Baths 3
Half Baths 1
HOA Fees $30/qua
HOA Y/N Mandatory
Year Built 2017
Annual Tax Amount $8,152
Lot Size 7,579 Sqft
Acres 0.174
Property Description
Beautifully maintained two-story home built by D.R. Horton, located on a peaceful street and sitting on a larger lot that backs up to a greenbelt for added privacy. As you enter, you'll find a versatile flex space at the front, perfect for a home office, featuring upgraded ceramic tile flooring. The kitchen shines with granite countertops, a stylish backsplash, modern hardware and a large island with bar seating, seamlessly flowing into the living room for easy entertaining. Kitchen updates feature new stainless steel appliances installed in 2024, including a 5-burner gas stove with a convection oven, microwave, and dishwasher.
The primary bedroom is conveniently located downstairs, while the secondary bedrooms, a spacious game room, and a loft are upstairs. The primary bath features dual vanities, a garden tub, a separate shower, and a generous walk-in closet.
Outside, enjoy the covered patio with a fan for added comfort a backyard with no rear neighbors and a storage shed.
Location
State TX
County Tarrant
Community Fishing, Greenbelt, Perimeter Fencing, Sidewalks
Direction From I-35W S: Exit Basswood Blvd. Go WEST. LEFT on Blue Mound Road. RIGHT on E McLeroy Blvd. RIGHT on Creek Terrace Drive. Home will be on RIGHT.
Rooms
Dining Room 2
Interior
Interior Features Cable TV Available, Double Vanity, Eat-in Kitchen, Flat Screen Wiring, Granite Counters, High Speed Internet Available, Kitchen Island, Loft, Open Floorplan, Pantry, Walk-In Closet(s), Wired for Data
Heating Central, ENERGY STAR Qualified Equipment, ENERGY STAR/ACCA RSI Qualified Installation, Natural Gas
Cooling Ceiling Fan(s), Central Air, Electric, ENERGY STAR Qualified Equipment
Flooring Carpet, Ceramic Tile
Equipment Satellite Dish
Appliance Dishwasher, Disposal, Gas Range, Gas Water Heater, Microwave, Convection Oven, Plumbed For Gas in Kitchen, Vented Exhaust Fan
Heat Source Central, ENERGY STAR Qualified Equipment, ENERGY STAR/ACCA RSI Qualified Installation, Natural Gas
Laundry Electric Dryer Hookup, Utility Room, Full Size W/D Area
Exterior
Exterior Feature Covered Patio/Porch, Rain Gutters, Lighting, Private Yard, Storage
Garage Spaces 2.0
Fence Wood, Wrought Iron
Community Features Fishing, Greenbelt, Perimeter Fencing, Sidewalks
Utilities Available All Weather Road, Cable Available, City Sewer, City Water, Community Mailbox, Curbs, Electricity Available, Electricity Connected, Individual Gas Meter, Individual Water Meter, Natural Gas Available, Phone Available, Sewer Available, Sidewalk, Underground Utilities
Roof Type Composition
Total Parking Spaces 2
Garage Yes
Building
Lot Description Few Trees, Greenbelt, Landscaped, Lrg. Backyard Grass, Sprinkler System, Subdivision
Story Two
Level or Stories Two
Structure Type Brick,Siding
Schools
Elementary Schools Highctry
Middle Schools Prairie Vista
High Schools Saginaw
School District Eagle Mt-Saginaw Isd
Others
Restrictions Deed
Ownership Louis & Breanna Gonzalez
Acceptable Financing Cash, Conventional, FHA, VA Loan
Listing Terms Cash, Conventional, FHA, VA Loan
Financing Cash
Read Less Info
Want to know what your home might be worth? Contact us for a FREE valuation!

Our team is ready to help you sell your home for the highest possible price ASAP

©2024 North Texas Real Estate Information Systems.
Bought with Laurie Murdoch • Fathom Realty LLC
GET MORE INFORMATION

REALTOR® | Lic# 0616757






