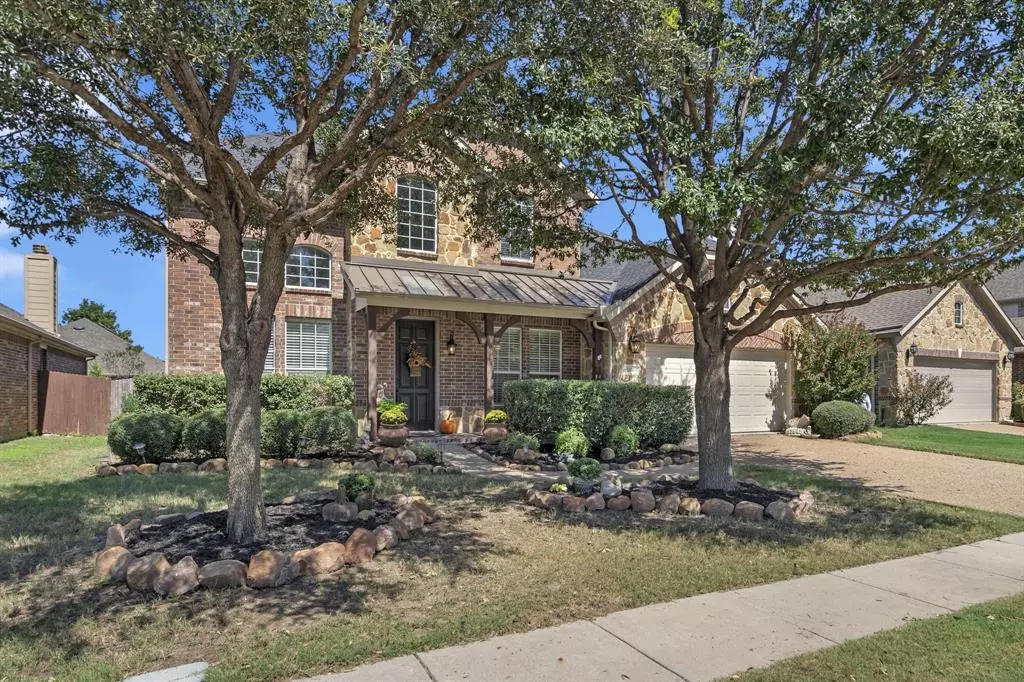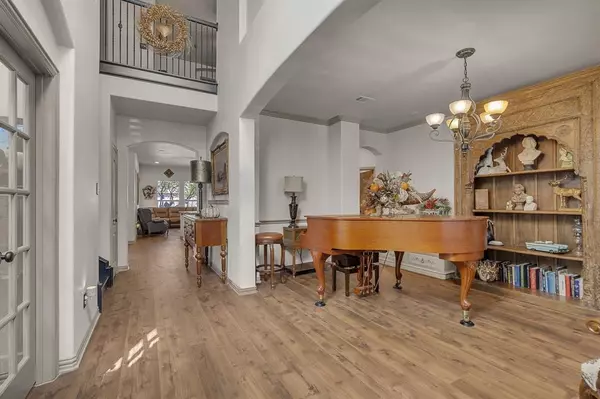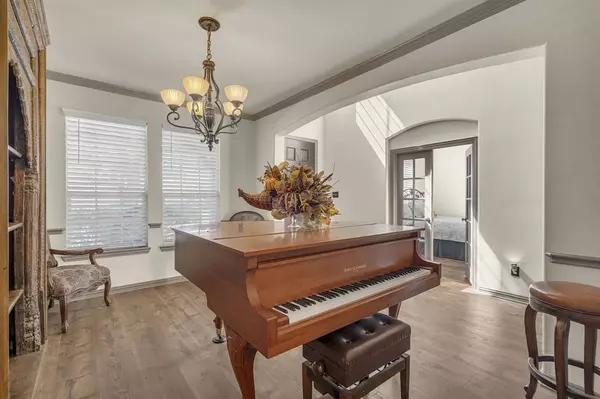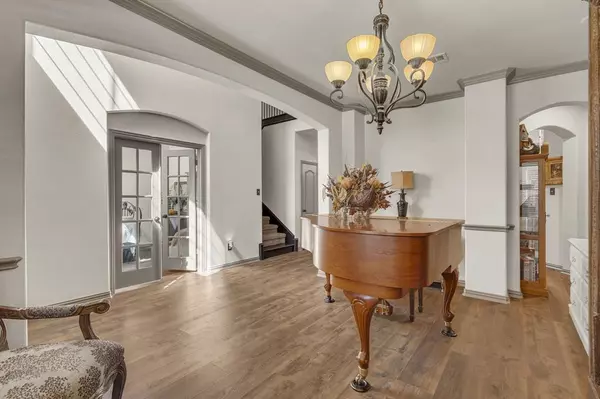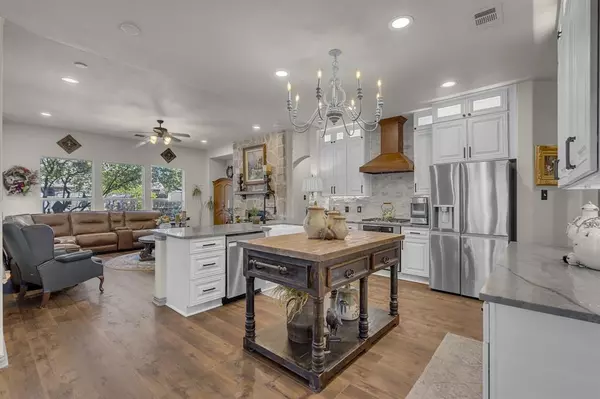$569,900
For more information regarding the value of a property, please contact us for a free consultation.
4 Beds
3 Baths
3,310 SqFt
SOLD DATE : 11/18/2024
Key Details
Property Type Single Family Home
Sub Type Single Family Residence
Listing Status Sold
Purchase Type For Sale
Square Footage 3,310 sqft
Price per Sqft $172
Subdivision Eldorado Estate West Ph 3
MLS Listing ID 20742523
Sold Date 11/18/24
Bedrooms 4
Full Baths 2
Half Baths 1
HOA Fees $42/ann
HOA Y/N Mandatory
Year Built 2007
Annual Tax Amount $9,995
Lot Size 7,448 Sqft
Acres 0.171
Lot Dimensions 50X120
Property Description
In the coveted Eldorado Estates community, a rare opportunity awaits. This stunning home offers an unbeatable location with easy access to shopping, dining, and Dallas North Tollway. Step inside to discover a meticulously maintained interior with impressive 10-foot ceilings, elegant architectural details, and crown molding. The bright open area welcomes you with all-new flooring and interior paint, well-appointed office featuring French doors on the left. The kitchen is a chef's dream, boasting upgraded quartz countertops, a Zline vent hood, new cabinets, top of the line stainless appliances. All bathrooms have been tastefully updated, with the powder bath showcasing luxurious travertine floors, and a custom accent wall.The primary bath is a true retreat, featuring a porcelain shower, a free-standing soaking tub, James Martin vanities, and a spacious walk-in closet. Upstairs, you'll find equally well-maintained spaces, including an updated bath, media room, living area, three bedrooms,
Location
State TX
County Denton
Direction See GPS
Rooms
Dining Room 1
Interior
Interior Features Double Vanity, High Speed Internet Available, Pantry, Vaulted Ceiling(s), Walk-In Closet(s)
Cooling Ceiling Fan(s)
Flooring Carpet, Luxury Vinyl Plank, Travertine Stone
Fireplaces Number 1
Fireplaces Type Gas Logs, Gas Starter, Stone
Appliance Dishwasher, Disposal, Gas Range, Gas Water Heater, Plumbed For Gas in Kitchen, Vented Exhaust Fan
Laundry Electric Dryer Hookup, Utility Room, Full Size W/D Area, Washer Hookup
Exterior
Garage Spaces 2.0
Utilities Available City Sewer
Roof Type Composition
Garage Yes
Building
Story Two
Foundation Brick/Mortar, Stone
Level or Stories Two
Schools
Elementary Schools Brent
Middle Schools Lakeside
High Schools Little Elm
School District Little Elm Isd
Others
Ownership Donald W Dorrell Jr & annette Dorrell
Financing Conventional
Read Less Info
Want to know what your home might be worth? Contact us for a FREE valuation!

Our team is ready to help you sell your home for the highest possible price ASAP

©2024 North Texas Real Estate Information Systems.
Bought with Jeneth Epley • Fathom Realty
GET MORE INFORMATION

REALTOR® | Lic# 0616757

