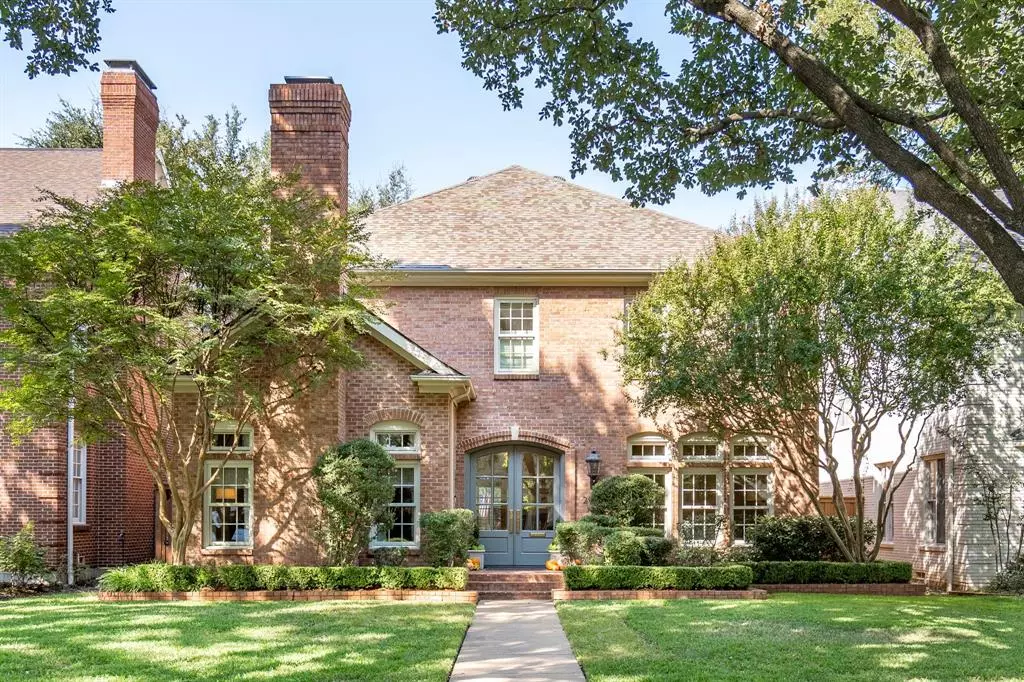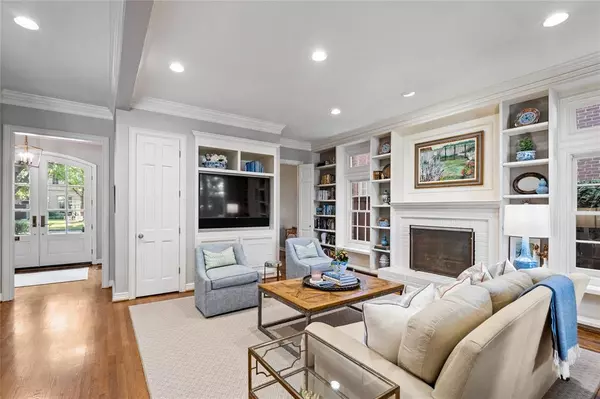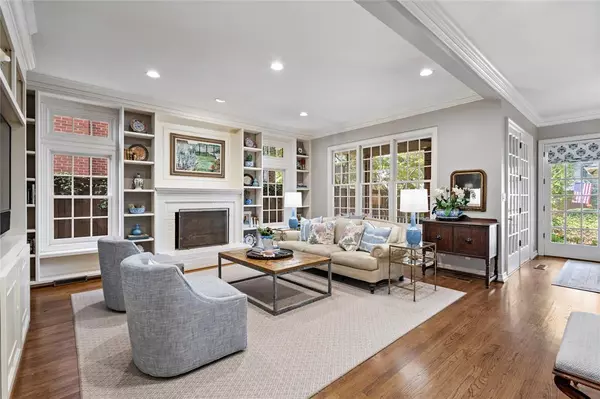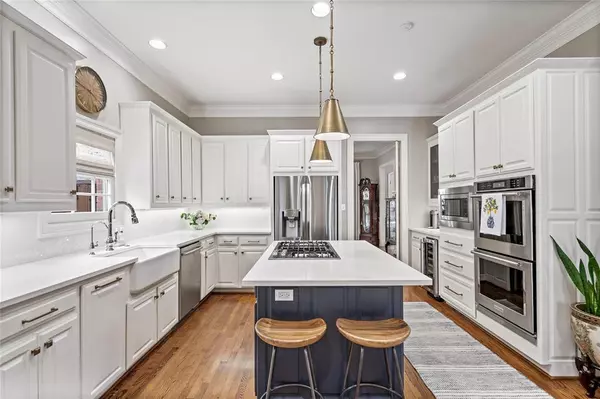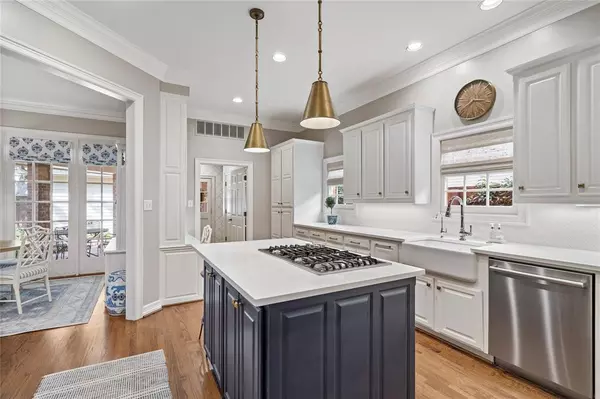$2,649,000
For more information regarding the value of a property, please contact us for a free consultation.
4 Beds
4 Baths
3,320 SqFt
SOLD DATE : 11/18/2024
Key Details
Property Type Single Family Home
Sub Type Single Family Residence
Listing Status Sold
Purchase Type For Sale
Square Footage 3,320 sqft
Price per Sqft $797
Subdivision Westminster Place
MLS Listing ID 20744238
Sold Date 11/18/24
Style Traditional
Bedrooms 4
Full Baths 3
Half Baths 1
HOA Y/N None
Year Built 1985
Annual Tax Amount $32,274
Lot Size 7,492 Sqft
Acres 0.172
Lot Dimensions 50 x 150
Property Description
Move-in ready on a quiet block in University Park. This 4 bed, 3.5 bath traditional home has been meticulously maintained and updated. Downstairs you'll find the formal dining room and office with FP. A generously sized family room w built-ins and FP is open to the bfast room and leads to an updated kitchen w quartz countertops and fixtures. A screened porch off the bfast area adds add'l living space and overlooks the landscaped backyard, covered porch and 2 car garage.
The luxurious primary bedroom features french doors which open onto a balcony. The large walk-in closet w window allows for plenty of natural light, and the updated bathroom w soaking tub, separate shower, and dual sinks checks all the boxes. Upstairs you'll find three add'l bedrooms w en-suite baths.
Much care has been taken to maintain and upgrade this home including a new roof (2019), 16 new Jeldwyn windows (2022), electrical panels, HVAC (2021,22), whole house water filter and softener (2023) and new front door (2024) just to name a few.
Within walking distance to Snider Plaza, this Boone elementary home is not to be missed.
Location
State TX
County Dallas
Community Curbs, Sidewalks
Direction From Us Hwy 75 South, take Exit #4 towards Lovers Lane & SMU Blvd, turn Right (West) on Lovers Lane, turn Left (South) on Boedeker Street, turn Right (West) on Rosedale Avenue. Destination will be on your right.
Rooms
Dining Room 2
Interior
Interior Features Built-in Features, Cable TV Available, Decorative Lighting, Eat-in Kitchen, High Speed Internet Available, Kitchen Island, Natural Woodwork, Open Floorplan, Pantry, Walk-In Closet(s)
Heating Central, Natural Gas
Cooling Ceiling Fan(s), Central Air, Electric
Flooring Carpet, Marble, Wood
Fireplaces Number 2
Fireplaces Type Gas, Gas Logs, Living Room
Appliance Dishwasher, Disposal, Gas Cooktop, Microwave, Double Oven, Trash Compactor, Vented Exhaust Fan, Water Filter, Water Softener
Heat Source Central, Natural Gas
Laundry Utility Room, Full Size W/D Area
Exterior
Exterior Feature Balcony, Covered Patio/Porch, Rain Gutters, Lighting
Garage Spaces 2.0
Fence Back Yard, Gate, Privacy, Wood
Community Features Curbs, Sidewalks
Utilities Available All Weather Road, Cable Available, City Sewer, City Water, Concrete, Curbs, Electricity Available, Electricity Connected, Individual Gas Meter, Individual Water Meter, Natural Gas Available, Phone Available
Roof Type Composition,Shingle
Total Parking Spaces 2
Garage Yes
Building
Lot Description Few Trees, Interior Lot, Landscaped, Lrg. Backyard Grass, Sprinkler System, Subdivision
Story Two
Foundation Pillar/Post/Pier
Level or Stories Two
Structure Type Brick,Siding
Schools
Elementary Schools Michael M Boone
Middle Schools Highland Park
High Schools Highland Park
School District Highland Park Isd
Others
Ownership Of Record
Acceptable Financing Cash, Conventional, FHA, VA Loan
Listing Terms Cash, Conventional, FHA, VA Loan
Financing Cash
Read Less Info
Want to know what your home might be worth? Contact us for a FREE valuation!

Our team is ready to help you sell your home for the highest possible price ASAP

©2024 North Texas Real Estate Information Systems.
Bought with Cameron Williams • Allie Beth Allman & Assoc.
GET MORE INFORMATION

REALTOR® | Lic# 0616757

