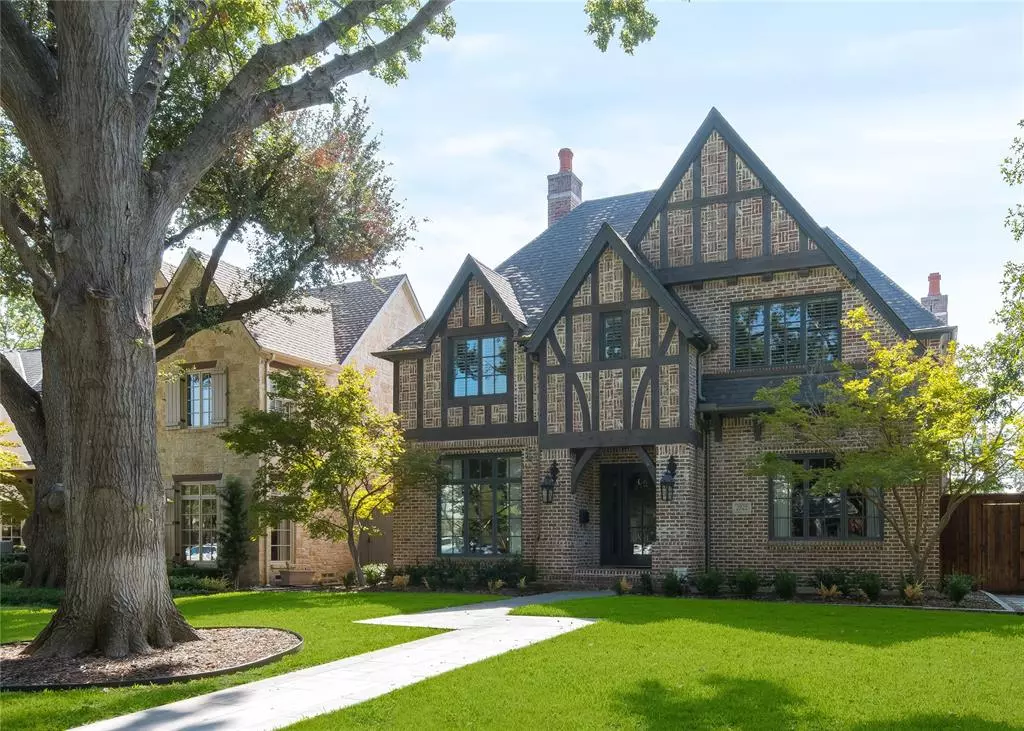$4,295,000
For more information regarding the value of a property, please contact us for a free consultation.
5 Beds
6 Baths
5,491 SqFt
SOLD DATE : 12/02/2024
Key Details
Property Type Single Family Home
Sub Type Single Family Residence
Listing Status Sold
Purchase Type For Sale
Square Footage 5,491 sqft
Price per Sqft $782
Subdivision University Heights
MLS Listing ID 20741502
Sold Date 12/02/24
Style Contemporary/Modern,Traditional,Tudor
Bedrooms 5
Full Baths 6
HOA Y/N None
Year Built 2004
Lot Size 9,583 Sqft
Acres 0.22
Lot Dimensions 60x160
Property Description
Welcome to this beautifully renovated 5+ bedroom home that features a center hall layout in the heart of University Park. Upon entry you'll be captivated by the bright, neutral palette and high-end finishes throughout. To your right, a study with a full bath enjoys flexibility should you need a guest suite. To your left, a cozy formal living room with a fireplace provides a warm setting for gatherings. As you continue, you’ll find a dining room leading to a remodeled eat-in kitchen and breakfast room that flows into the casual living room. With sliding doors that open to a patio with motorized screens, this home is perfect for indoor-outdoor living. The 5 ensuite bedrooms are located upstairs, including the spacious primary suite complete with dual vanities, a separate tub and shower, and dual closets, plus a game room off the back staircase. With modern updates, including a 2024 roof and sophisticated interior renovations, this home checks all the boxes!
Location
State TX
County Dallas
Direction Located in the fairway of University Park, east of Preston Road, between Pickwick and Tulane, on the south side of the street. Located in the middle of the block, this home is 1 block to Smith Park, with tennis, playground and park, and two blocks to Hyer Elementary. Location and convenience!
Rooms
Dining Room 2
Interior
Interior Features Built-in Wine Cooler, Eat-in Kitchen, Kitchen Island, Multiple Staircases, Natural Woodwork, Pantry, Sound System Wiring, Wet Bar
Heating Central, Natural Gas, Zoned
Cooling Ceiling Fan(s), Central Air, Electric, Zoned
Flooring Marble, Stone, Wood
Fireplaces Number 3
Fireplaces Type Dining Room, Family Room, Gas Logs, Gas Starter, Living Room, Outside, See Through Fireplace, Wood Burning
Appliance Built-in Refrigerator, Commercial Grade Vent, Dishwasher, Disposal, Electric Oven, Gas Cooktop, Ice Maker, Indoor Grill, Microwave, Convection Oven, Double Oven, Plumbed For Gas in Kitchen, Refrigerator, Tankless Water Heater, Vented Exhaust Fan, Warming Drawer
Heat Source Central, Natural Gas, Zoned
Laundry Electric Dryer Hookup, Utility Room, Full Size W/D Area, Stacked W/D Area, Washer Hookup
Exterior
Exterior Feature Covered Patio/Porch, Garden(s), Rain Gutters, Outdoor Living Center, Private Yard
Garage Spaces 2.0
Fence Wood
Utilities Available City Sewer, City Water, Concrete, Curbs, Individual Gas Meter, Individual Water Meter
Roof Type Composition
Total Parking Spaces 2
Garage Yes
Building
Lot Description Interior Lot, Landscaped, Level, Lrg. Backyard Grass, Sprinkler System
Story Two
Foundation Pillar/Post/Pier
Level or Stories Two
Structure Type Brick
Schools
Elementary Schools Hyer
Middle Schools Highland Park
High Schools Highland Park
School District Highland Park Isd
Others
Ownership See agent
Acceptable Financing Cash, Contract, Conventional
Listing Terms Cash, Contract, Conventional
Financing Conventional
Read Less Info
Want to know what your home might be worth? Contact us for a FREE valuation!

Our team is ready to help you sell your home for the highest possible price ASAP

©2024 North Texas Real Estate Information Systems.
Bought with Jonathan Rosen • Compass RE Texas, LLC.
GET MORE INFORMATION

REALTOR® | Lic# 0616757

